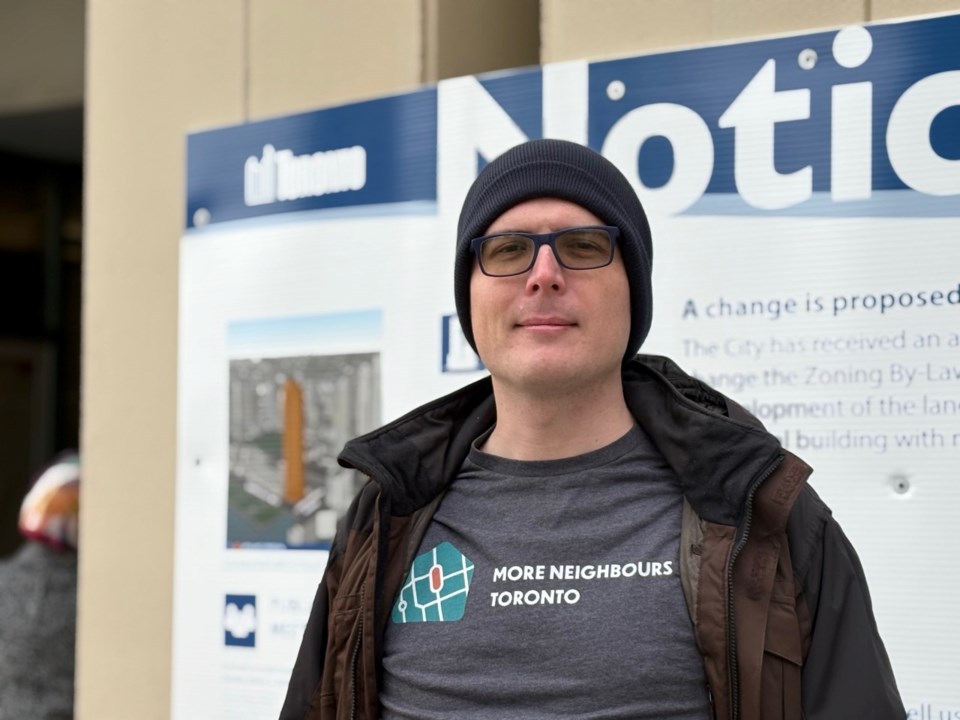At a virtual city consultation on Thursday night, many Harbourfront residents balked at a proposed residential redevelopment that would see the construction of a tower more than double the height of neighbouring buildings on the waterfront.
“This application should have been dead on arrival,” said a consultation participant, during the question and answer portion of the event.
In their application to the city, Arkfield Development has proposed a 49-storey residential tower to replace the existing office building on the site at 10 Lower Spadina Ave.
The plan calls for mostly one-bedroom units, averaging about 525 square feet.
The majority of 150-odd participants who spoke during Thursday’s Zoom consultation pushed back strongly on the project’s design, citing the city's Harbourfront development bylaw which permits a maximum height for commercial-residential buildings of 25 metres — or about eight storeys.
Several residents expressed concern that the “monstrous” tower would create large shadows, reduce privacy in their homes, lessen the character of the waterfront, and make it tougher to catch a streetcar on Queens Quay.
“The traffic congestion alone of having this is going to be unbelievable,” said another consultation participant during the event.
The project’s lead urban planner, Michael Goldberg, disagreed.
“We do believe that in 2025 this is an appropriate scale of building given its location,” he said on Thursday evening.
Goldberg cited several studies completed by the developer, which he said suggest the project — should it proceed — will have a modest impact on traffic and shadows in the local neighbourhood.
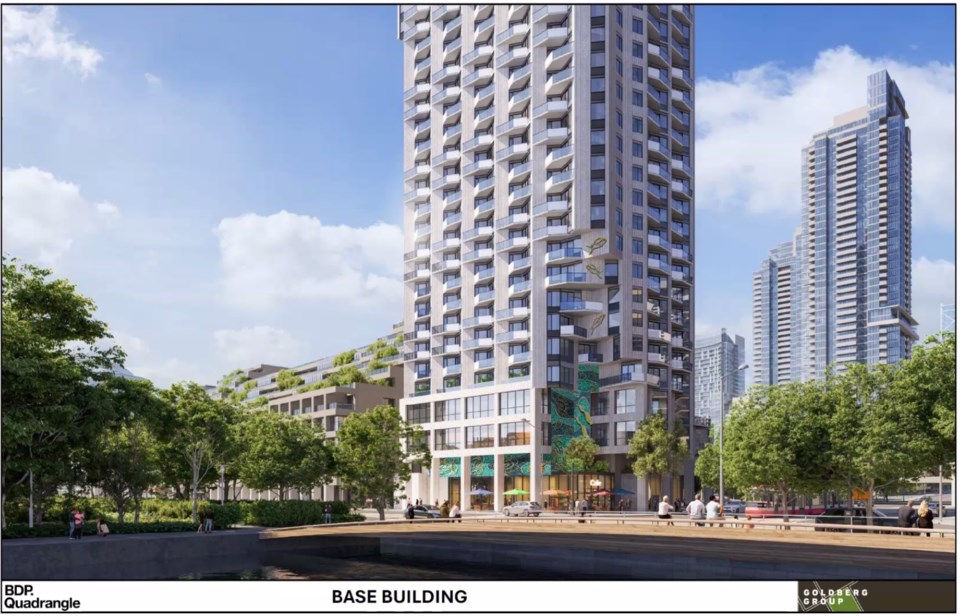
A question of height
Project architect Ken Brooks said on Thursday that the project team was inspired to propose a large tower because of Spadina Avenue's special role as one of the city’s grandest streets.
“As Spadina Avenue makes its way down … to the waterfront, there's an opportunity to mark that with a building of scale,” he said. “That’s a really important connection that we think deserves some celebration.”
Residents however, largely disagreed.
“I’m not one of those ‘NIMBY’ folks. I understand the importance of housing,” said a local resident. “But we don’t have anything as tall as this in the Queens Quay area.”
Neighbouring developments on Queens Quay near 10 Lower Spadina Ave. largely max out at about 20 storeys.
Some buildings further to the east, west and north, however, are far taller.
In an interview with TorontoToday, urban planner Sean Galbraith said he believes 49 storeys is too tall for a building on the waterfront, suggesting 20 or 25 storeys would be reasonable.
He said the city’s existing height maximums at the Harbourfront are too modest, but that a very tall building is not the right fit. He said the city aims for “mid-rise” developments on the waterfront, which preserve the area’s special features, including views of the lake.
Urban planner Blair Scorgie said a building that is taller than the existing zoning bylaws allow may be appropriate for the site.
He said the city’s neighbourhood-specific bylaws were often developed many decades ago and commonly fail to reflect the current “highest and best use” of city land.
Scorgie said it’s nearly unheard of for a building to proceed to development without a variance to the existing zoning bylaw of some kind.
“Zoning is something that changes,” he said.
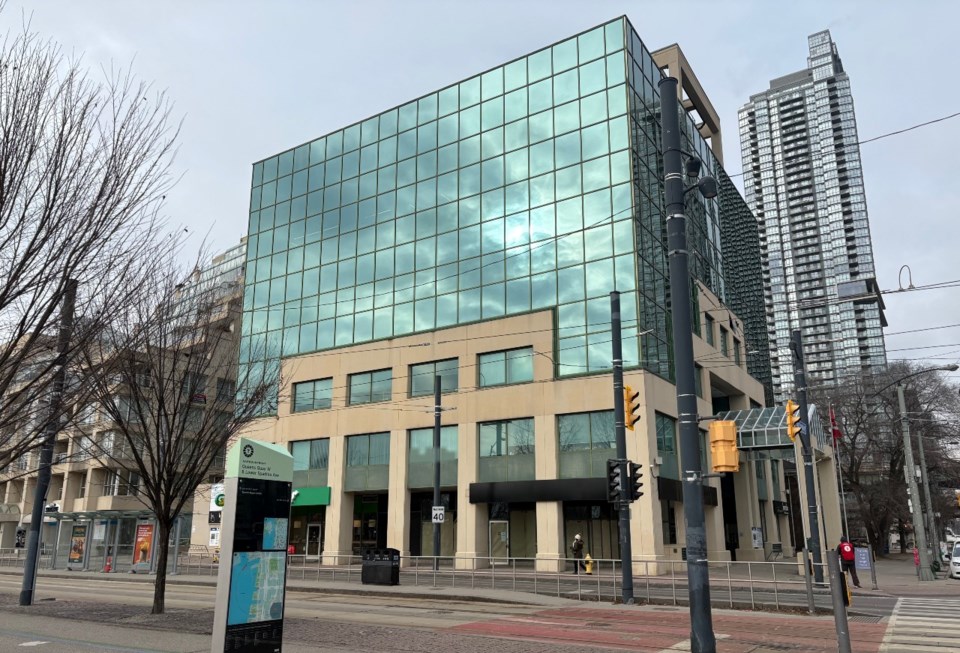
An Airbnb haven?
A consultation participant said on Thursday evening that he believes the proposed development, with its focus on single-bedroom units, would end up being used largely as a site for Airbnbs.
He said it’s the last thing local residents need at this location — and that the proposed project would “only help the developers and the investors.”
Another resident added that he felt that it was a shame that during a housing crisis the developer was not proposing any units of affordable housing.
However, Goldberg countered on Thursday that the developer is not purporting to be producing an affordable housing project. He added that the province’s housing policies recognize the value in the development of a full range of housing types.
He said it has not yet been determined whether the units would be rental or condos, but suggested that the smaller footprint of the units would allow them to be more financially “attainable” for residents.
“The bigger the unit, the more expensive it is,” he said.
Goldberg added on Thursday that it was not within a planner or developer’s scope to comment on whether a property is used for Airbnbs. Policies related to Airbnbs are set by the City of Toronto and condo boards.
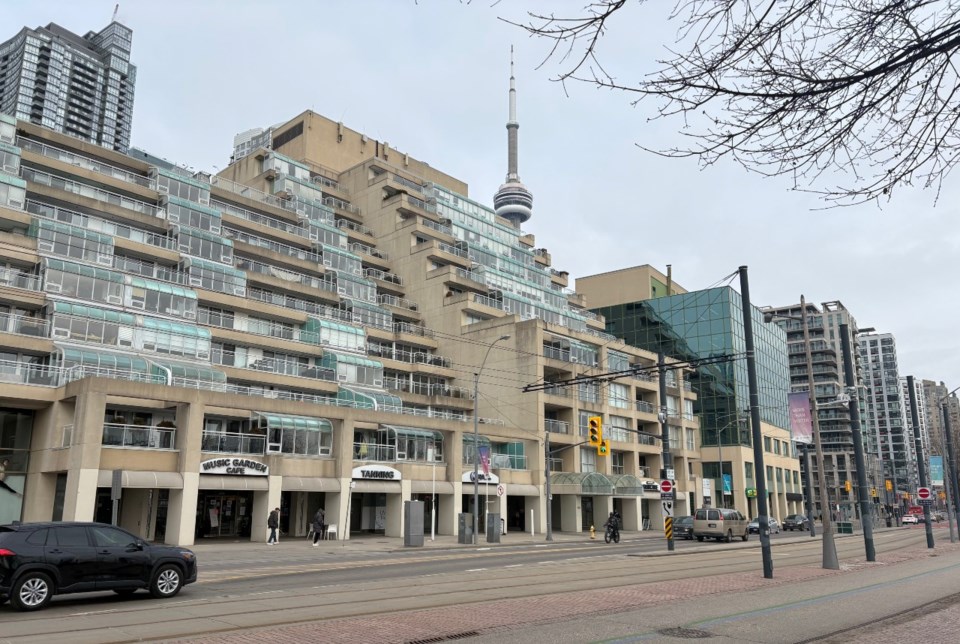
City’s inclusionary zoning bylaw on hold
Galbraith said that’s not uncommon for developers proposing projects of this kind to not include affordable housing.
Sometimes they are not included at the outset of a development application to give the developer more room to negotiate with the city at later stages of the process, he said.
But he added that the city currently has no way to force developers to create such units.
In 2021, city council passed an inclusionary zoning bylaw, which aims to require developers to include a portion of affordable units in new developments.
The provincial government has so far prevented the policy from coming into force, however.
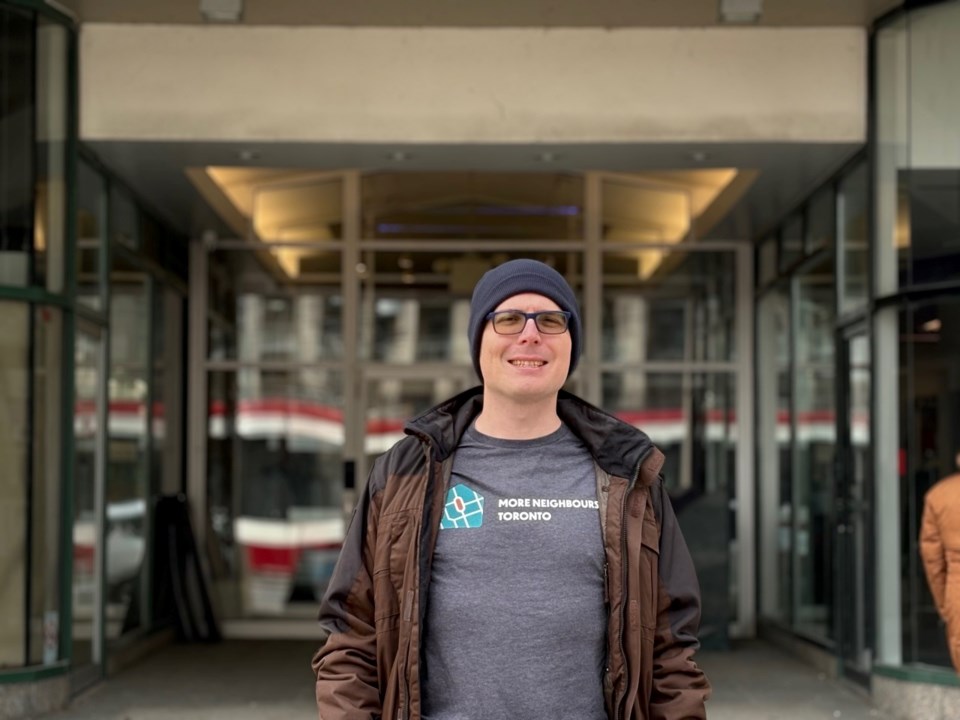
Not all opposed
Despite the overwhelming push-back on the developer’s proposal on Thursday night, not all were opposed to the project as outlined.
Sean Aubin, a local resident and volunteer with pro-housing development group More Neighbours Toronto, said he is comfortable with the design and welcomes the changes that the large tower would bring.
Aubin told TorontoToday that with a tall building comes a bigger tax base, better festivals and more people to advocate for better transportation options.
“There’s just so many advantages,” he said.
Aubin agreed with his neighbours that he’d love to see more affordable housing, but stressed that he believes the addition of market housing helps to reduce prices overall.
Application to return to developer
On Thursday night, a planner with the City of Toronto said that, based on the current design, staff would not recommend council approve the project.
“As it currently stands, city staff do not feel the application is acceptable in its current form,” said planner Benjamin Waters.
He said staff are looking forward, however, to continuing to work with the developer as they refine the application.
In the coming days, as is part of the standard development process, staff will summarize community feedback from the consultation with their own notes and provide it to the developer.
Arkfield Development will then have the opportunity to revise and resubmit the application, following which an additional public meeting would be held.
CORRECTION: An earlier version of this story incorrectly paraphrased a quote from Blair Scorgie regarding the proposed tower height. The current version has been updated to reflect that Scorgie does not have a position on the development but believes a building higher than the existing bylaw allows may be appropriate.
